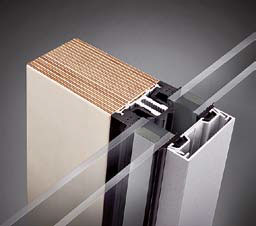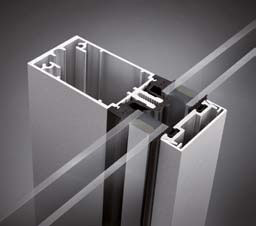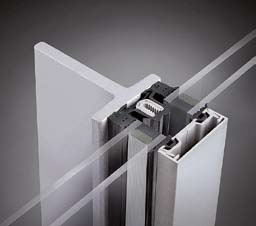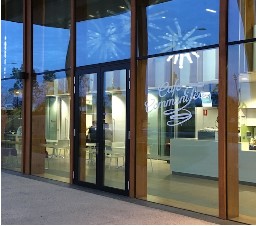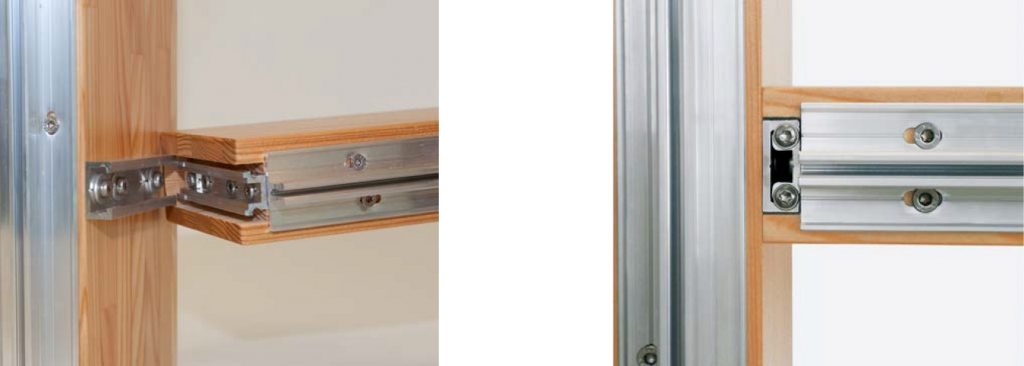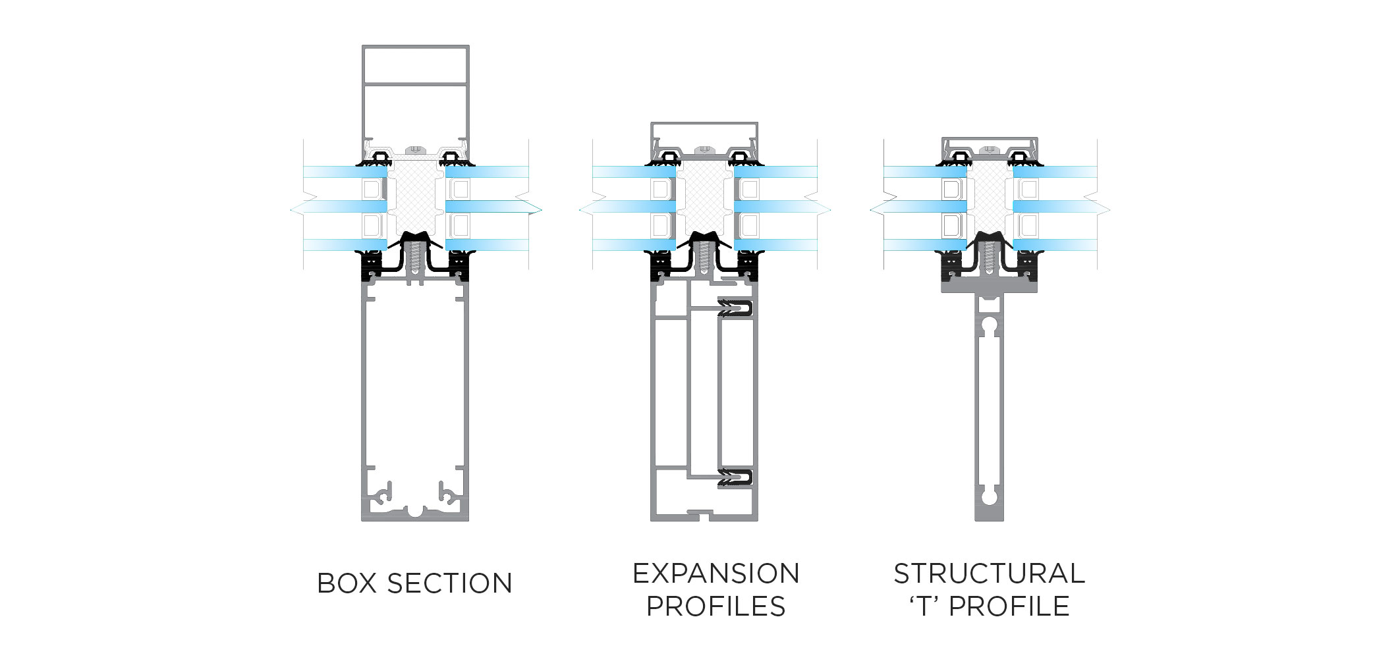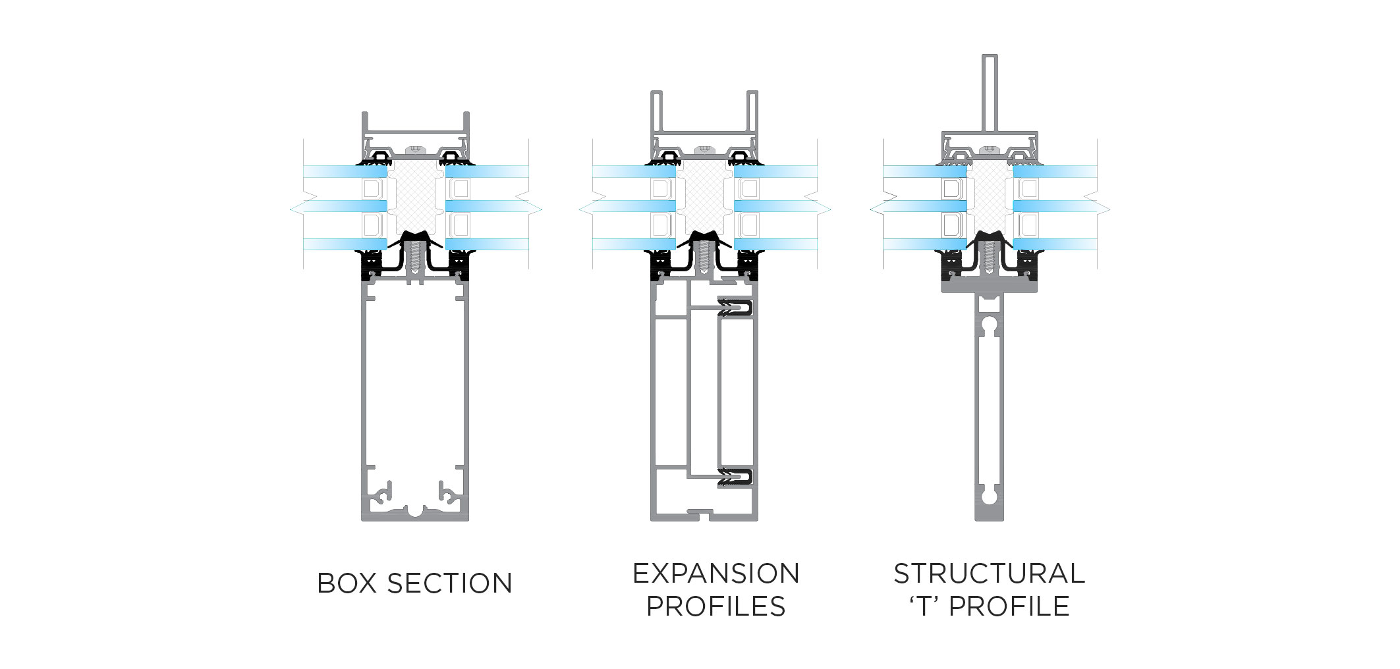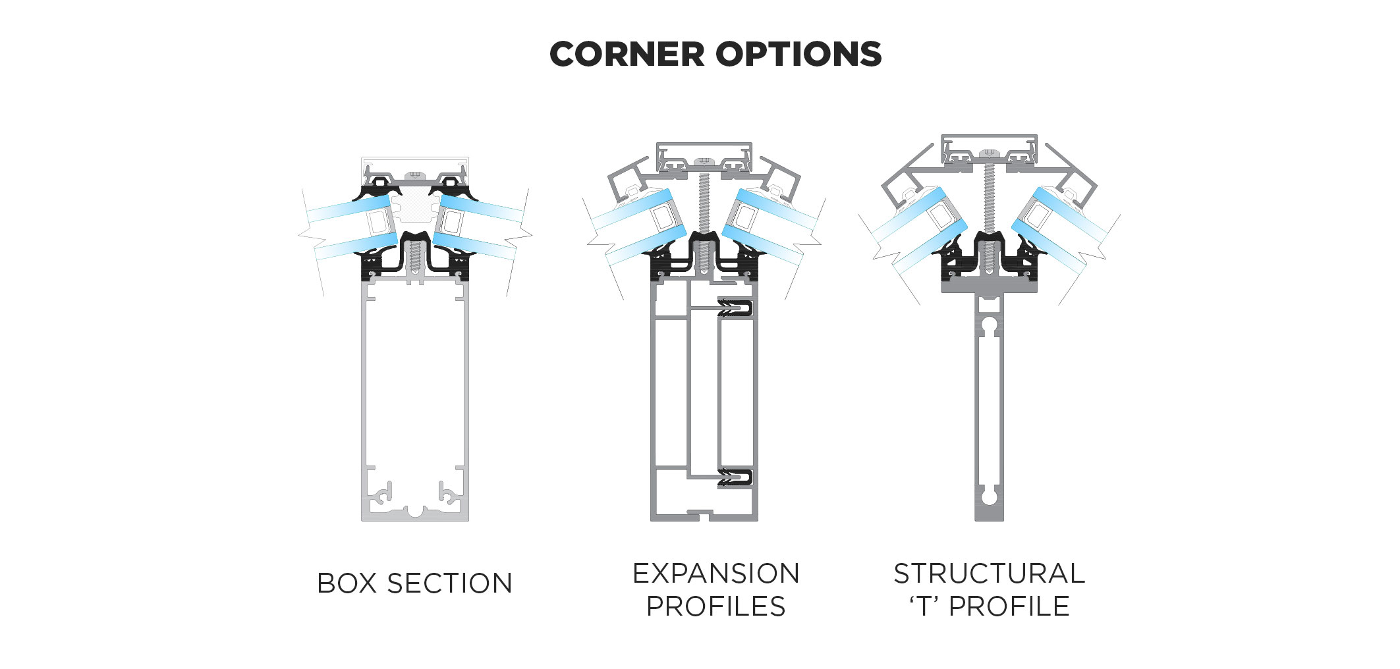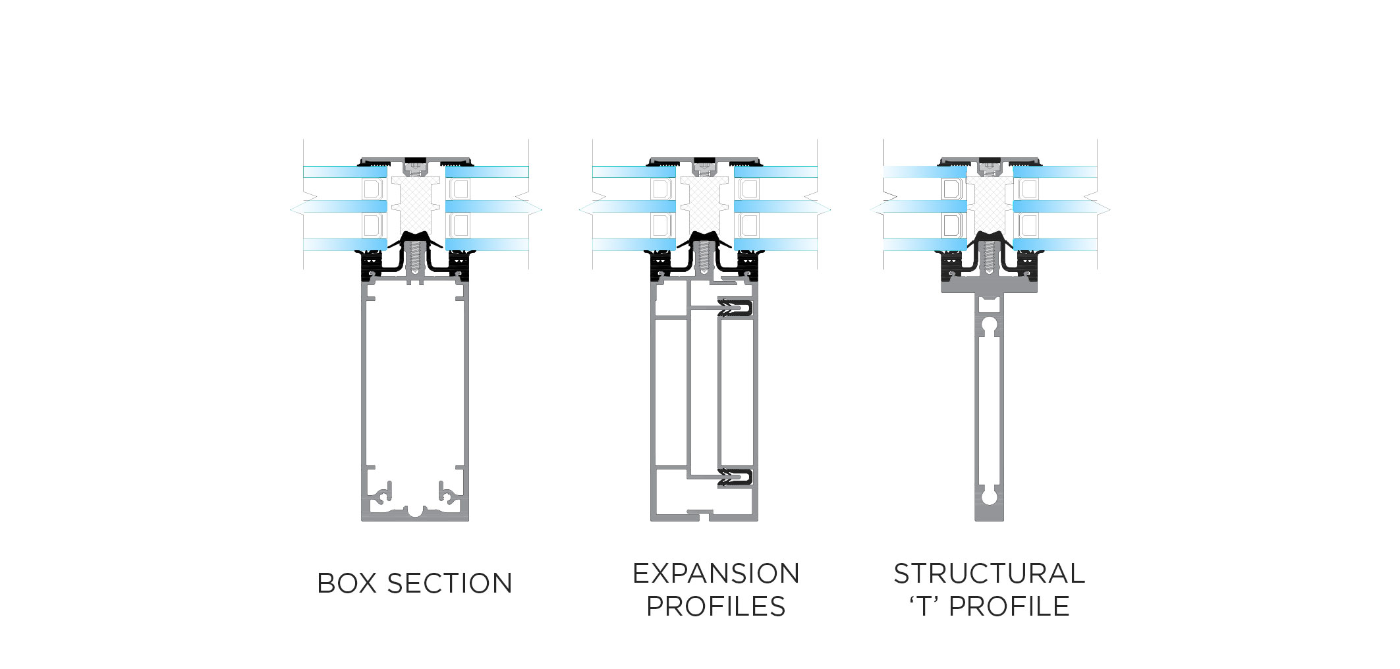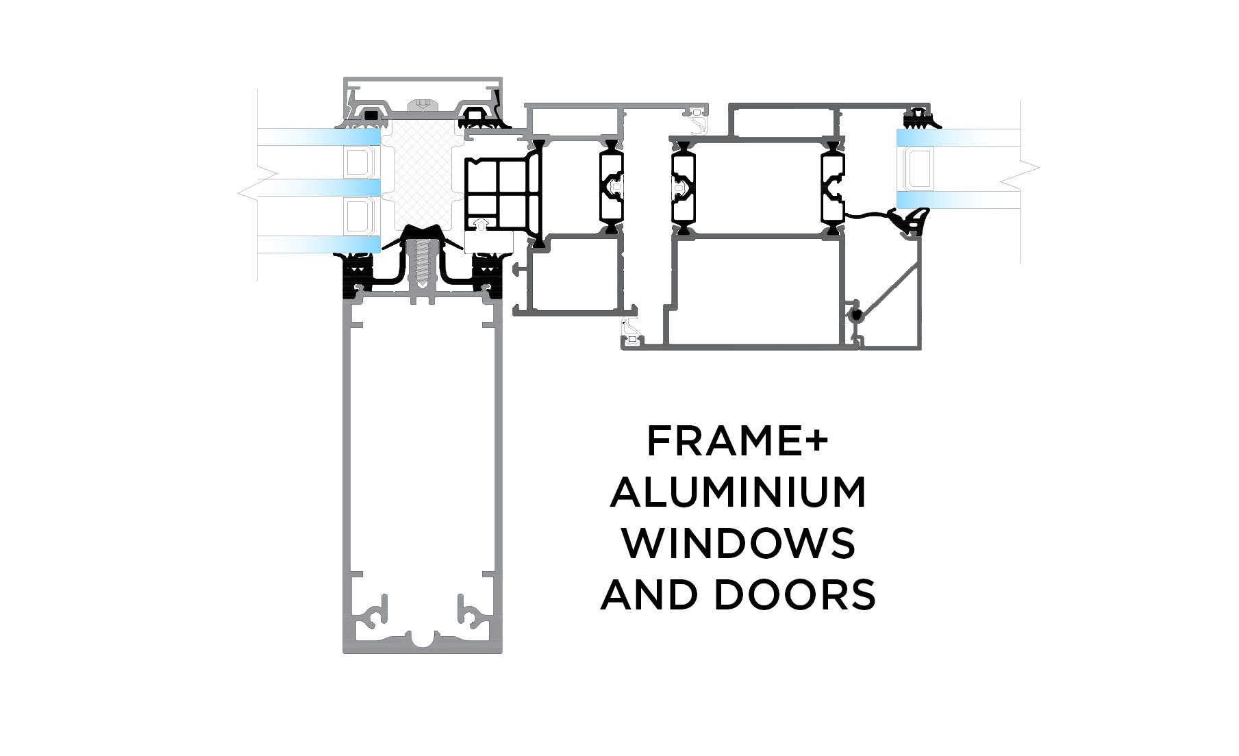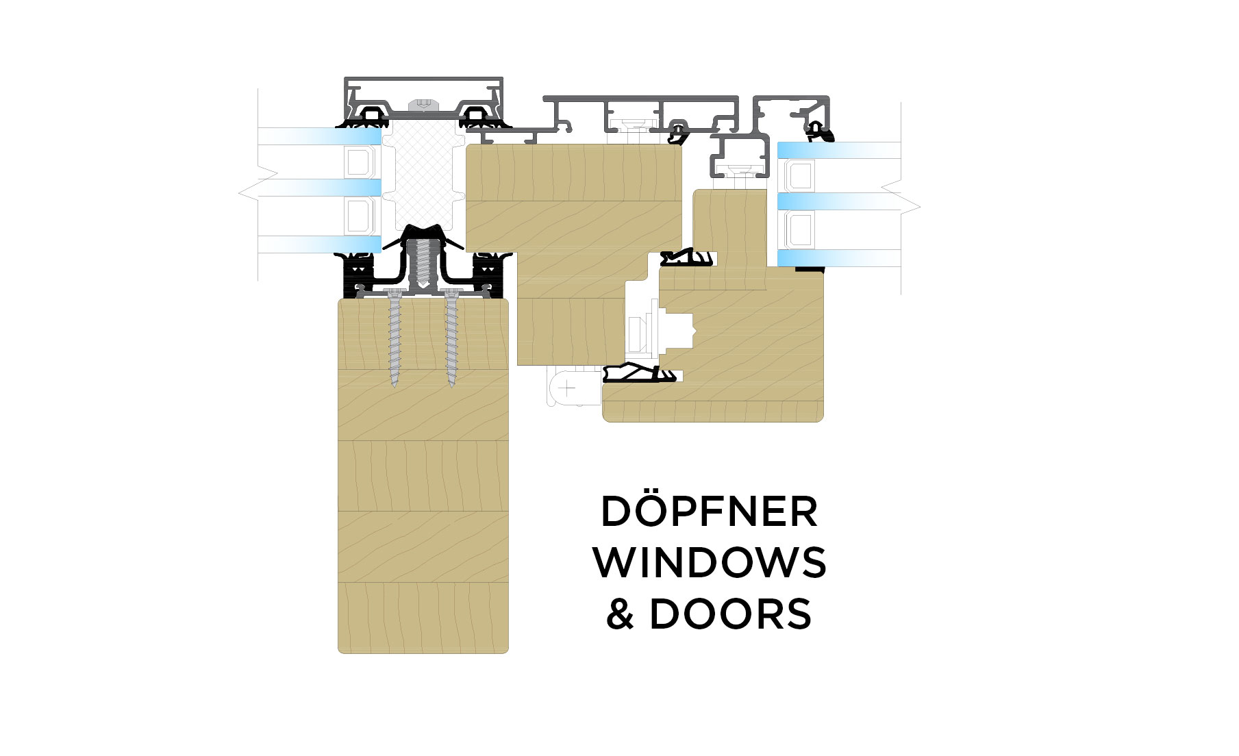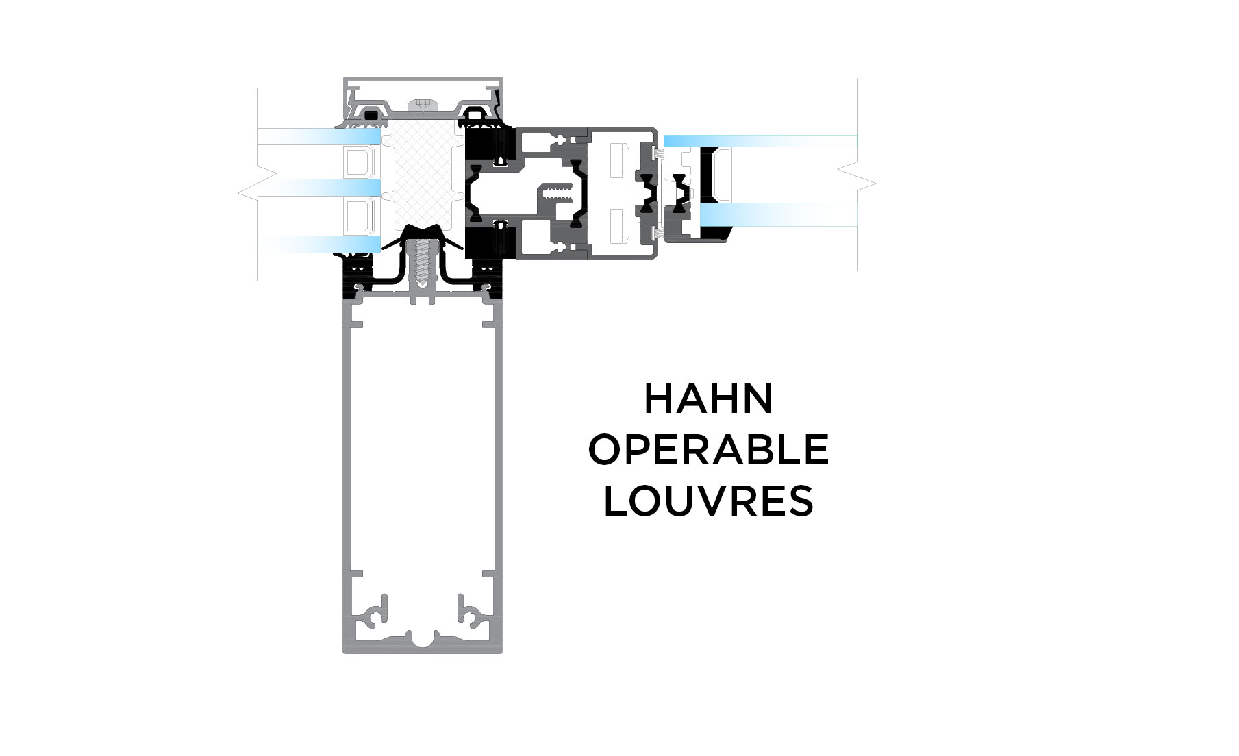Facades, Doors, Windows and Skylights
RAICO THERM+ is a stick-based, thermally-broken, and fully insulated curtain-wall system. THERM+ is Australia’s highest-performing curtain-wall system, structurally designed for up to quadruple-glazing, guaranteed water-proof with dry-sealing technology, and fully Passivhaus certified. RAICO’s large product range offers virtually unlimited options to enable unique design solutions.
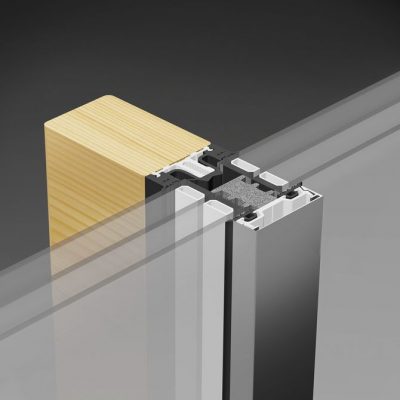
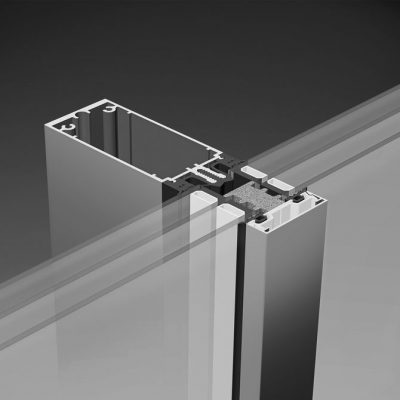
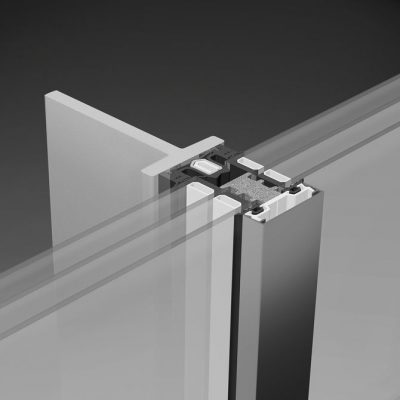
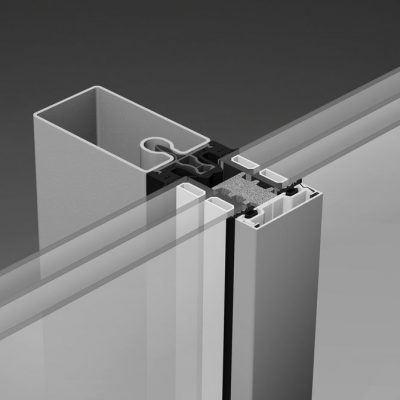
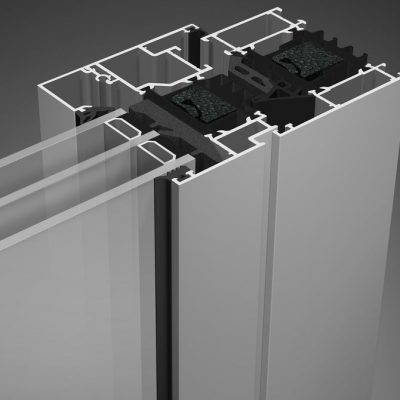
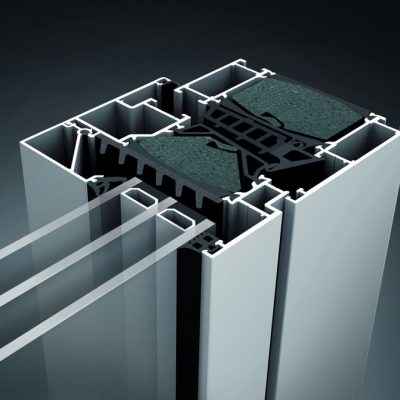
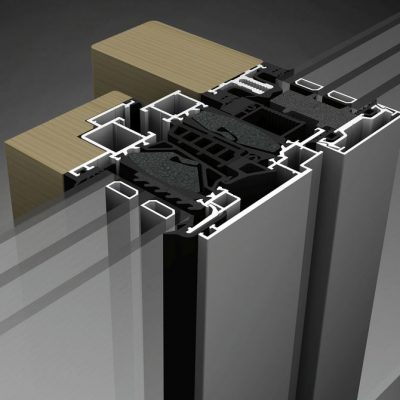
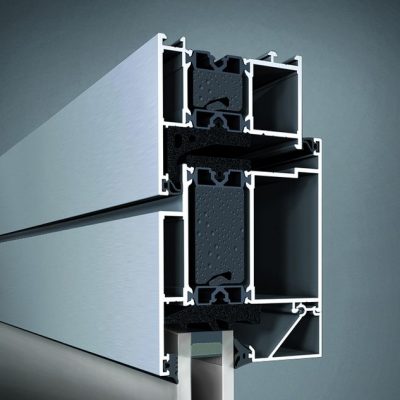
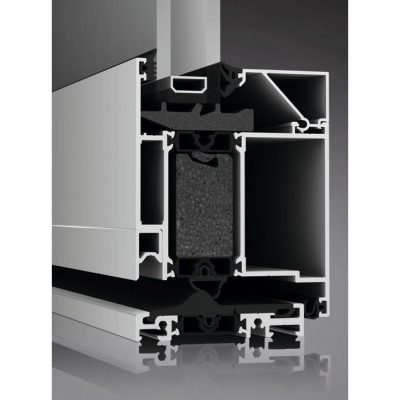
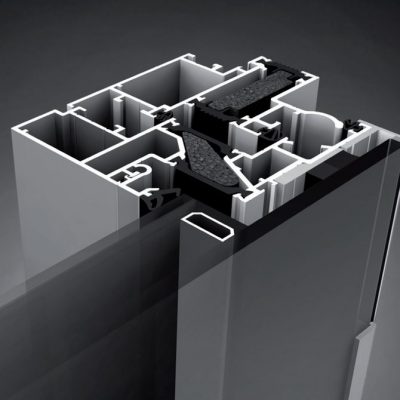

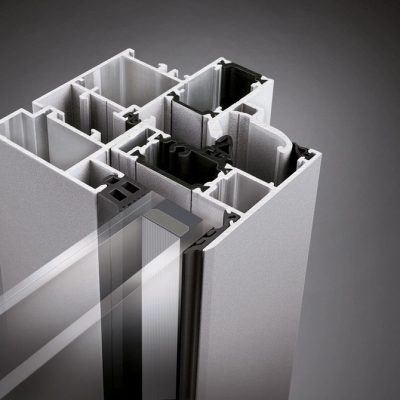
RAICO PRODUCT SOLUTIONS
RAICO’s curtain-wall solutions are designed for Timber (THERM+ H-I), Aluminium (THERM+ A-I) and Steel (THERM+ S-I & THERM+ FS-I) glass facades and glass roofs.
Also available are RAICO’s FRAME+ (doors, windows & skylights) and WING+ (windows) systems, which provide fully integrated solutions for the operable elements in RAICO curtain-walls or are used as stand-alone windows and doors.
In addition, the RAICO curtain-wall solutions are designed for direct integration of HAHN Louvre Windows.
System Overview
- Range of glazing thicknesses from 4mm (single-glazing) to 64mm (quadruple-glazing)
- Fully thermally-broken and insulated framing system
- Passivhaus certified with framing thermal transmittance (U-value) as low as Uf = 0.8 W/m2K
- High degree of airtightness
- Advanced water management system, featuring dry seal gasket technology with 3 levels of drainage
- Does not rely on silicone sealant for water-proofing
- Available for roof slopes as low as 2 degrees
- Integrates seamlessly with HAHN Louvre Windows
Jump ahead to:
THERM+ H-I (TIMBER)
The visual appeal and inherent sustainability of timber makes it a popular choice of material for modern glass facades, including large glue-laminated (glulam) timber curtain-walls and skylights.
Engineered timber products are dimensionally stable and won’t warp like solid timber can. When using the latest very-high-strength Laminated Veneer Lumber (LVL) solutions such as BauBuche, engineered timber can match the strength of steel. RAICO’s timber curtain-walls come as fire-engineered solutions, too.
The THERM+ H-I system includes RAICO timber connectors for the mullion and transom joints that are fully concealed and capable of carrying glass loads of up to 500kg safely. RAICO’s timber connector design enables simple factory prefabrication as well as assembly and very quick system installation on site.
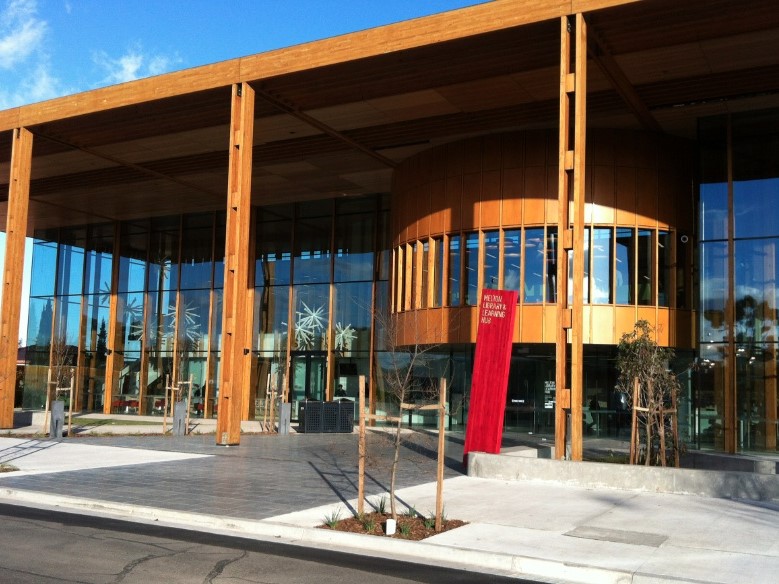


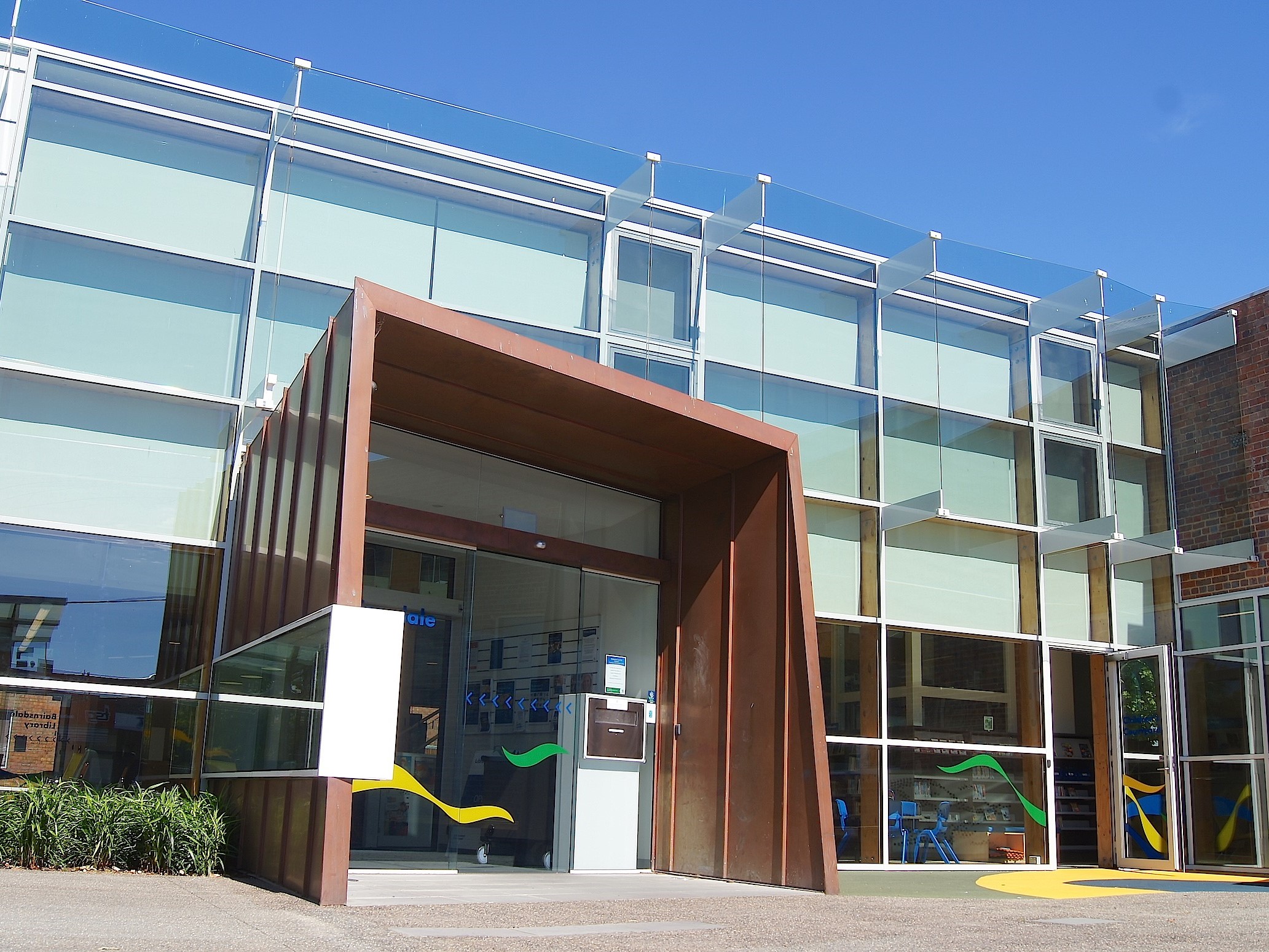
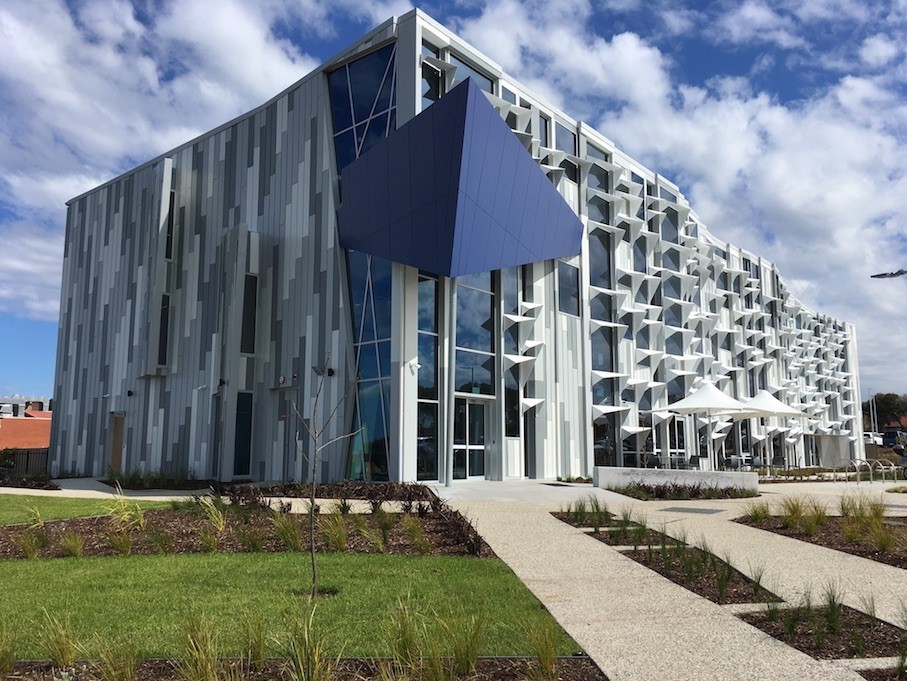
Capping Examples
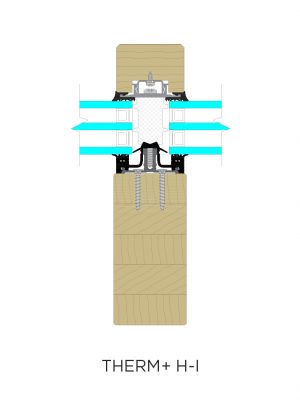
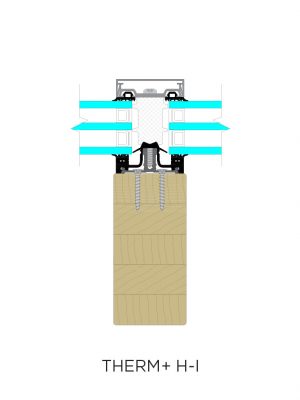
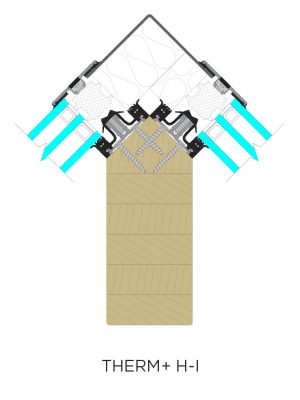
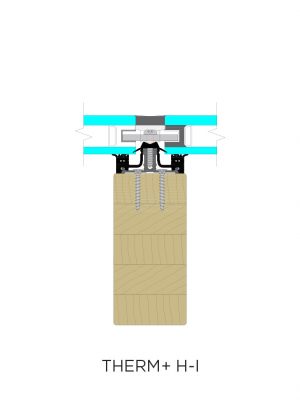
Timber Choices
Timber profiles for RAICO curtain-walls can be sourced from any supplier. However, RAICO Pacific supplies project-specific, sustainably-sourced glulam or LVL timbers either locally (eg. Radiate Pine, Victorian Ash, Tasmanian Oak) or from Europe (eg. European Spruce, Pine, Larch, Oak and Beech).
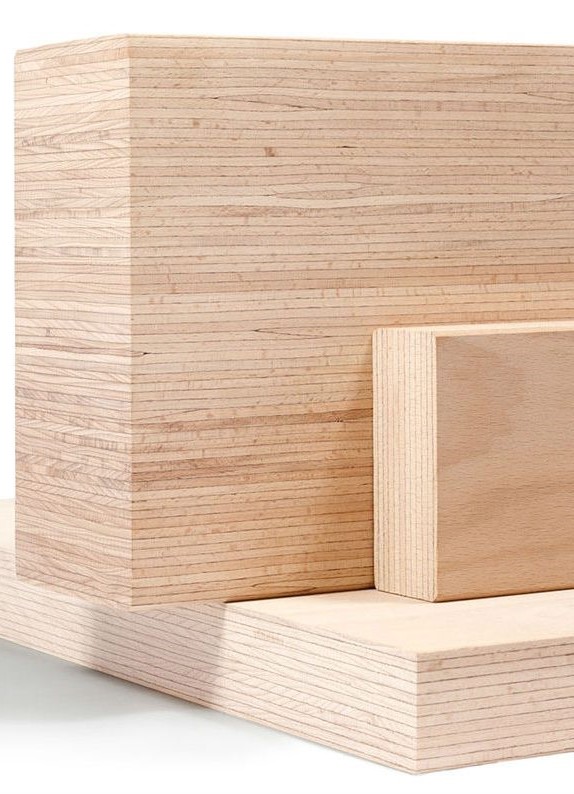

Timber Connections
RAICO’s timber connection system designed for THERM+ H-I curtain-walls allows for quick assembly of fully concealed joints. The intersecting pieces slide into position and result in fixed-moment connections once fastened in-situ by RAICO’s proprietary screw-nail solution. For other timber connections, please refer to here.
THERM+ A-I (ALUMINIUM)
With three profiles to choose from (box profile, expansion box profile and T-shaped profile), RAICO’s aluminium series allows the greatest flexibility of curtain-wall design.
The aluminium range is designed with simple manufacturing and assembly in mind. Invisible internal stiffener profiles of aluminium or steel can be incorporated for structural reasons in order to reduce fenestration framing sizes to a minimum.




Profile Examples
THERM+ S-I & THERM+ FS-I (STEEL)
RAICO’s steel-based THERM+ systems take advantage of the strength of steel structures to create visually light fenestration frames for curtain-walls. In addition, steel can also fulfil a dual function where the steel frames carry all dead and live loads of the building as well as act as the curtain-wall framing.
The versatile THERM+ S-I system requires welding to steel frames whereas the innovative THERM+ FS-I has been designed for steel curtain-walls without the need for any welding. Similarly, the base screw channel of the THERM+ H-I system as used for timber curtain-walls (see above) can also be fixed to steel frames instead (eg. screw-fixed, Hilti-nailed, or pop-riveted).
RAICO also supplies specialised welding jigs for simple fabrication and to achieve a high degree of accuracy when using the standard THERM+ S-I system.


THERM+ S-I Design Examples
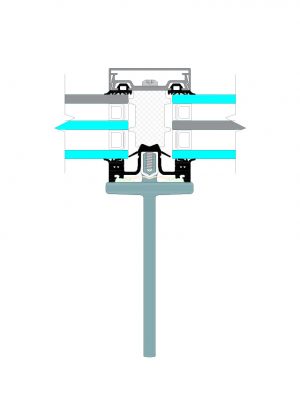
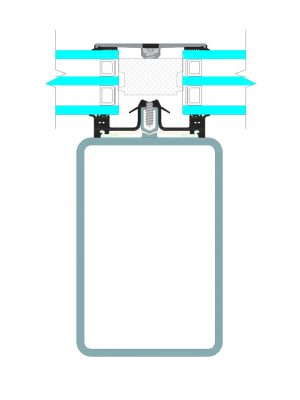
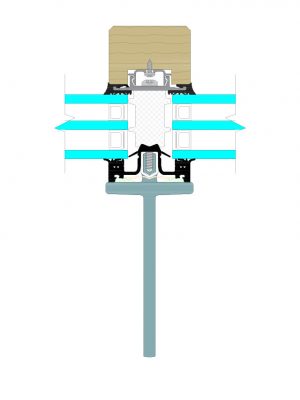
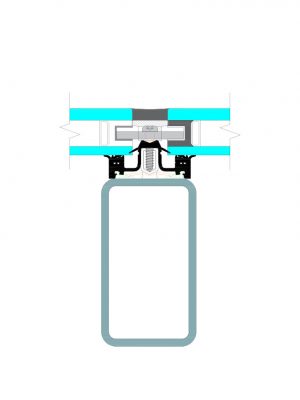
FRAME+ Door, Window and Skylight Systems & WING+ Window Systems
RAICO offers a wide range of high-performance (thermally-broken & insulated) aluminium windows, doors, skylights, and other operable elements that are fully integrated with its THERM+ curtain-wall systems.
RAICO’s highest-performance FRAME+ 90WI window system is fully Passivhaus certified (Uf-value equal or better than 0.8 W/m2K).
All of RAICO’s high-performance FRAME+ 75DI door systems are designed for intensive use in public buildings and can feature disability approved hardware as well as barrier-free sills.







System Overview
- Thermal transmittance as low as Uf = 0.77 W/m2K
- Modular design for ease of fabrication
- Concealed fittings are visually appealing and result in lower maintenance requirements
- Surface mounted reinforced hinges as standard
- Catering for higher sash weights, with increased stability
- Inward and outward-opening single- and double-doors
- Rebated dummy sidelight doors
- Optional rebated meeting stiles
- Integral sidelights and fanlights
- Gaskets available in both black and grey
- From expressive linear compositions to soft flowing shapes, RAICO’s FRAME+ system offers unlimited creative possibilities, whilst achieving thermal high-performance as well as technical requirements.
Integration into RAICO Curtain-Walls
RAICO THERM+ curtain-wall systems are designed for seamless integration of a great variety of openable windows, doors, skylight and louvre solutions, including aluminium cladded timber windows & doors as well as HAHN Louvre Windows.


